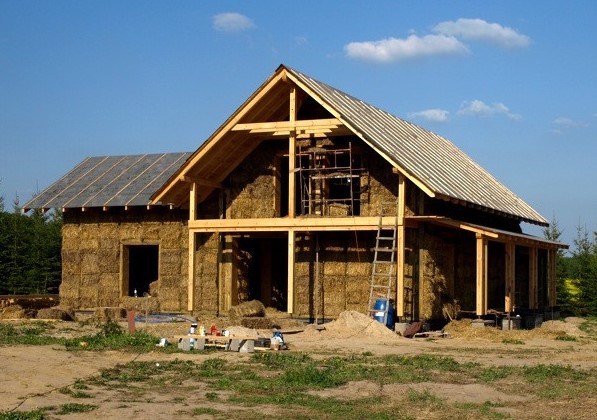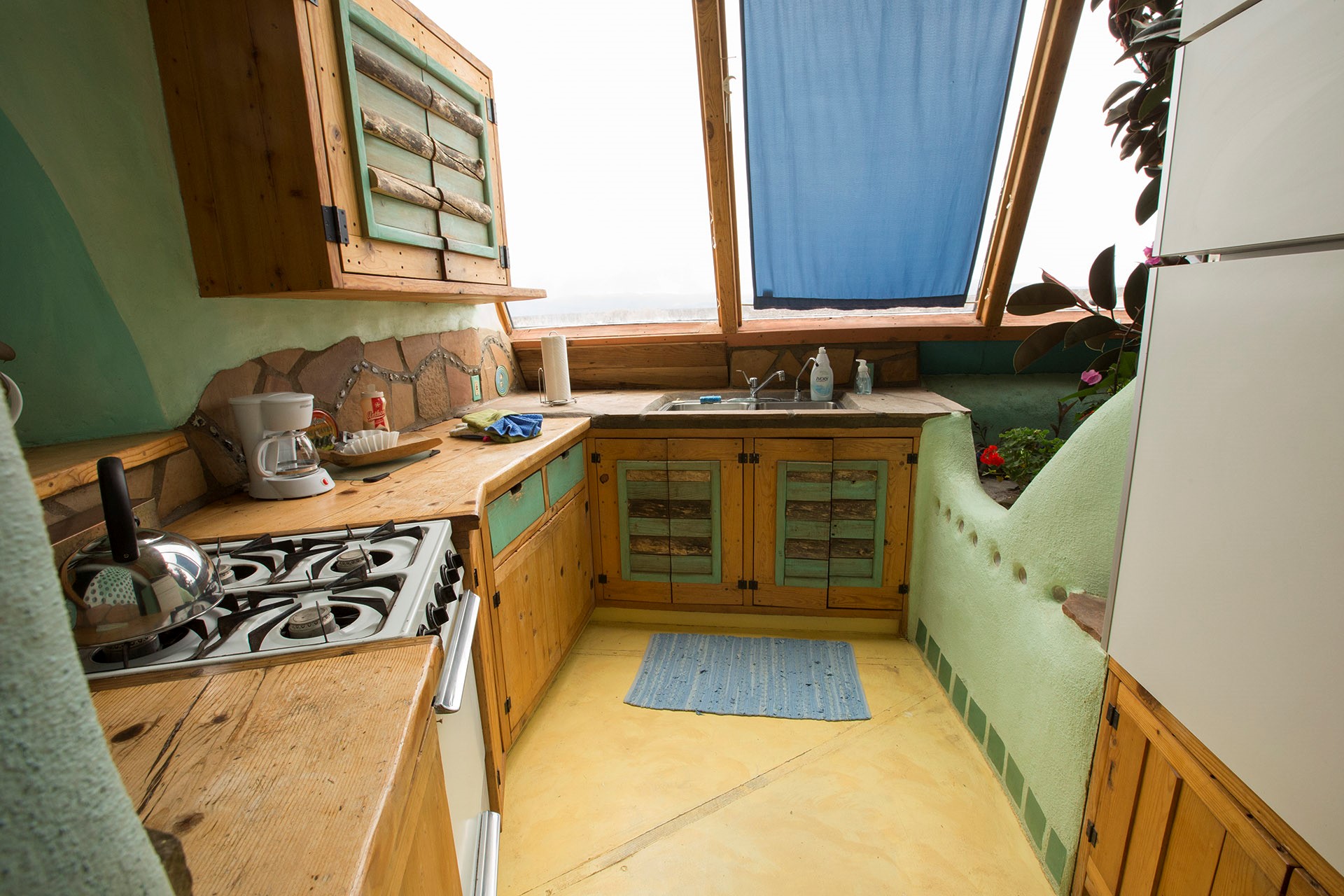Building Sustainable Homes
Sustainable building is all about ensuring that we build for our future, not just for today. There are a great many different sustainable construction methods, materials and design principles. But at its core, sustainable building distils down into these simple principles:
Sustainable Building Principles
A sustainable building should:
- Have minimal impact on its local natural environment during construction and use.
- Be made from natural, sustainable-source materials and with minimal input of energy and resources.
- Have longevity and be of high-quality and built to last.
- Maintain carbon neutrality, or be better than carbon neutral over the course of its lifetime.
- Make use of renewable energy sources, and conserve energy as much as possible.
- Make use of a sustainable water source, and use it wisely and conscientiously.
- Allow for a reduction in waste, and responsible waste management over time.
- Have a positive rather than a negative impact on the local human community.
The current construction industry as a whole is unfortunately contributing to many of the problems we face on this planet. In the pursuit of progress, and the urgent need to house an ever-growing population, we are overly reliant on finite and polluting fossil fuels. What is more, the methods we use to build our businesses and homes are wreaking havoc on our natural environments, and creating waste problems that will plague us for generations to come. Sustainable construction aims to find practical solutions to these problems.
In the rest of this article, we will explore some materials, techniques and strategies used in building sustainable homes:
Examples of Sustainable Construction:
Straw Bale Construction

Straw bale houses are strong, safe, healthy, affordable to build and great for the environment. Straw bale buildings are actually better than carbon neutral over the course of their lifetime and when they have reached the end of their useful lives, can be removed to leave no waste problem and no blot on the landscape. In areas where straw is produced naturally as a by-product of agricultural crops, straw could be a great option for sustainable construction.
In straw bale construction, straw bales can be used as wall-infill/insulation in a traditional wood framed house, or they can be used in a weight-bearing capacity. Bale walls are built up by stacking them together like large bricks if they are used as infill. If they are load bearing then they are usually staked with wood and then tightened down with tension straps. A wooden structure spreads the load of the roof evenly around the bale walls. In either case, the bale wall is then clad, internally and externally. Commonly, the outside of the walls are covered in either lime or clay render and the inside is given a thick coat of clay. These materials keep the bales absolutely dry, which is essential for the integrity of the walls. Clay also improves the thermal mass of the structure.
Cob/ Adobe Construction
Cob is a mix of clay-based soil, water and straw, sometimes amended with sand or crushed flint. This material is another cheap yet sustainable way to construct a sustainable building. The process of construction is simple, yet labour intensive – mostly undertaken by hand. Cob, like straw bales, can be used for load-bearing walls as an alternative to more energy intensive and polluting materials, or to provide insulation within a supporting framework structure.
One of the wonderful things about cob is that it can be used to create walls of any shape, so construction in cob can be incredibly creative. Cob building is known as adobe in other parts of the world. This material is truly sustainable – using abundant and local resources that are natural and will not pose a problem for disposal later on. Cob, like straw, is another material that will also make it easier to regulate temperature within the structure, and create low-energy use homes.
Sustainable Timber Construction
When undertaken using locally sourced wood from sustainably-managed forests or woodland, timber construction can also be an environmentally friendly choice. Trees will absorb carbon dioxide during their lifetime and so building with sustainable timber can be better than carbon neutral when the whole life-cycle is taken into account. Whether as a primary building material or in conjunction with one of the materials above, wood can play a key role in sustainable construction. As a natural material, that can be replaced within a forest management system, timber can also be one of the most sustainable building options.
Earthships

Earthships are a type of passive solar house that keep things at a comfortable temperature all year round – they are build entirely from recycled and natural materials. These buildings are 100 percent sustainable homes that can be built in any part of the world and can still provide for all the household's energy and water requirements and also many of its food needs. The walls are built simply – often largely constructed of car tyres rammed full with earth. Plastic and glass bottles are also often incorporated in the walls, which can also contain all sorts of household rubbish.
All of the house's electrical needs can be provided for by solar panels and/or wind turbines. Space heating or cooling needs are much reduced by design maximising passive solar gain and reducing summer heat through clever shading and attention to ventilation. Earthships also cleverly reduce water consumption by recycling grey water throughout a system which also involves growing crops. Toilet waste is treated naturally, usually in a reed bed system. A greenhouse like growing space is usually also incorporated. There, a family living in the house can grow much of their fresh produce.
Tiny Homes
The examples of sustainable construction we have looked at so far have focussed on the main materials used in the builds. But sustainability also takes other factors into account. Not only the environmental cost of building the structure, but also the energy that will be taken to run it throughout its lifetime. Tiny homes are a reaction to the issue of excessive resource and energy use. By shrinking homes down, sustainable builders are able to reduce the materials and energy used.
Tiny homes come in a range of different forms, yet all pare down modern life to the essentials, so people can live in a greener and more ethical way. Some tiny homes are designed to be mobile – which could reduce their impact on the environment of a particular site.
Passivhaus Designs
Passivhaus design is a standard for design and construction. It is a code for sustainable housing that aims to create a home that stays at a comfortable temperature with minimal energy use. This is another potential answer in the sustainable construction industry to the problems of excessive consumption of resources and energy.
The aim is to create a house that is comfortable to live in and which uses passive energy sources such as sunlight, and human and appliance generated heat, to dramatically decrease the need for additional space-heating. In Passivhaus design, the size, shape and orientation of a home, good heat retention, airtightness, natural ventilation and heat recovery systems are all employed with the aim of dramatically reducing the annual carbon emissions of a building.
Sustainable Renovation
Sustainable construction is not just about finding solutions for building new future-proof, resilient and practical homes. Sometimes, sustainable construction is about renovating, retrofitting or repurposing older structures.
This can often be a more sustainable and eco-friendly solution than building from scratch. As the world changes, sustainable construction can find new ways to make use of structures that have, perhaps, outlived their original purpose – such as old agricultural buildings or even industrial premises.

 United States, EN (USD)
United States, EN (USD) Europe (EUR)
Europe (EUR) Netherlands (EUR)
Netherlands (EUR) France (EUR)
France (EUR) Spain (EUR)
Spain (EUR) United Kingdom (GBP)
United Kingdom (GBP)
